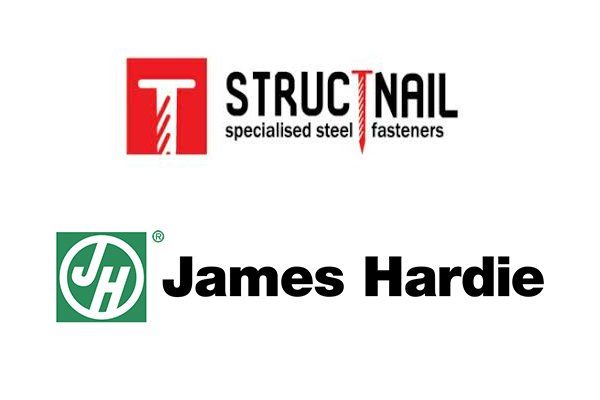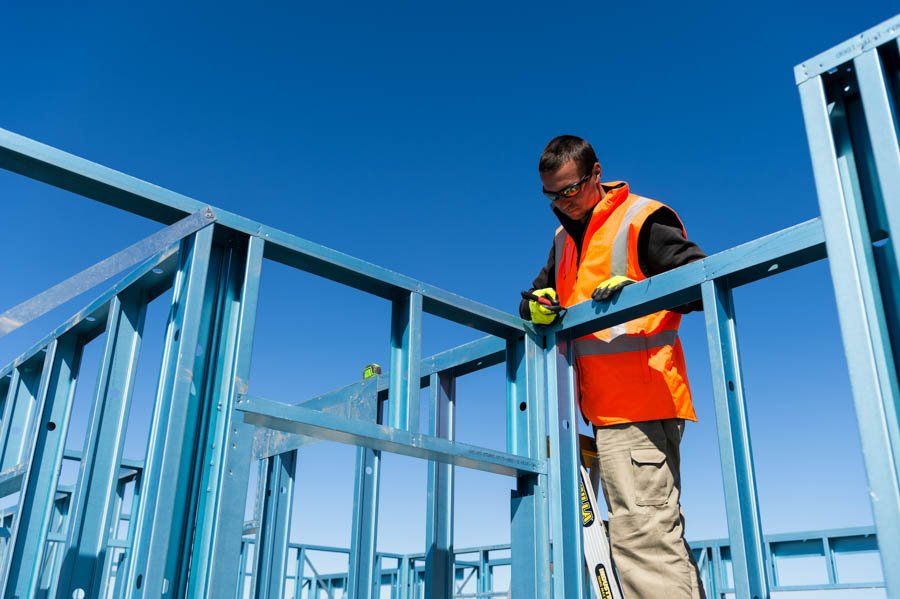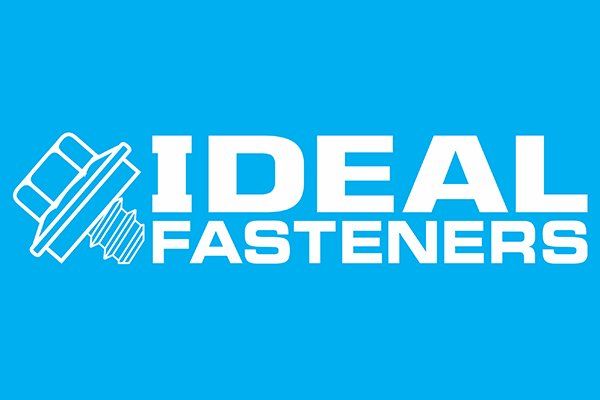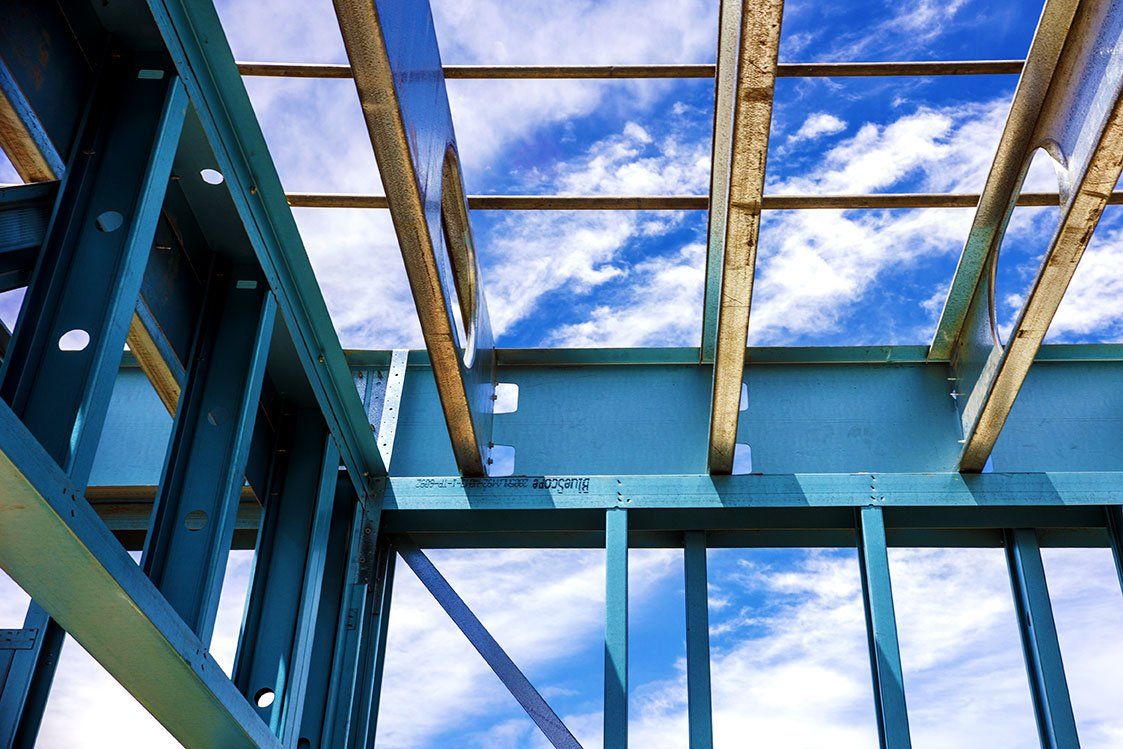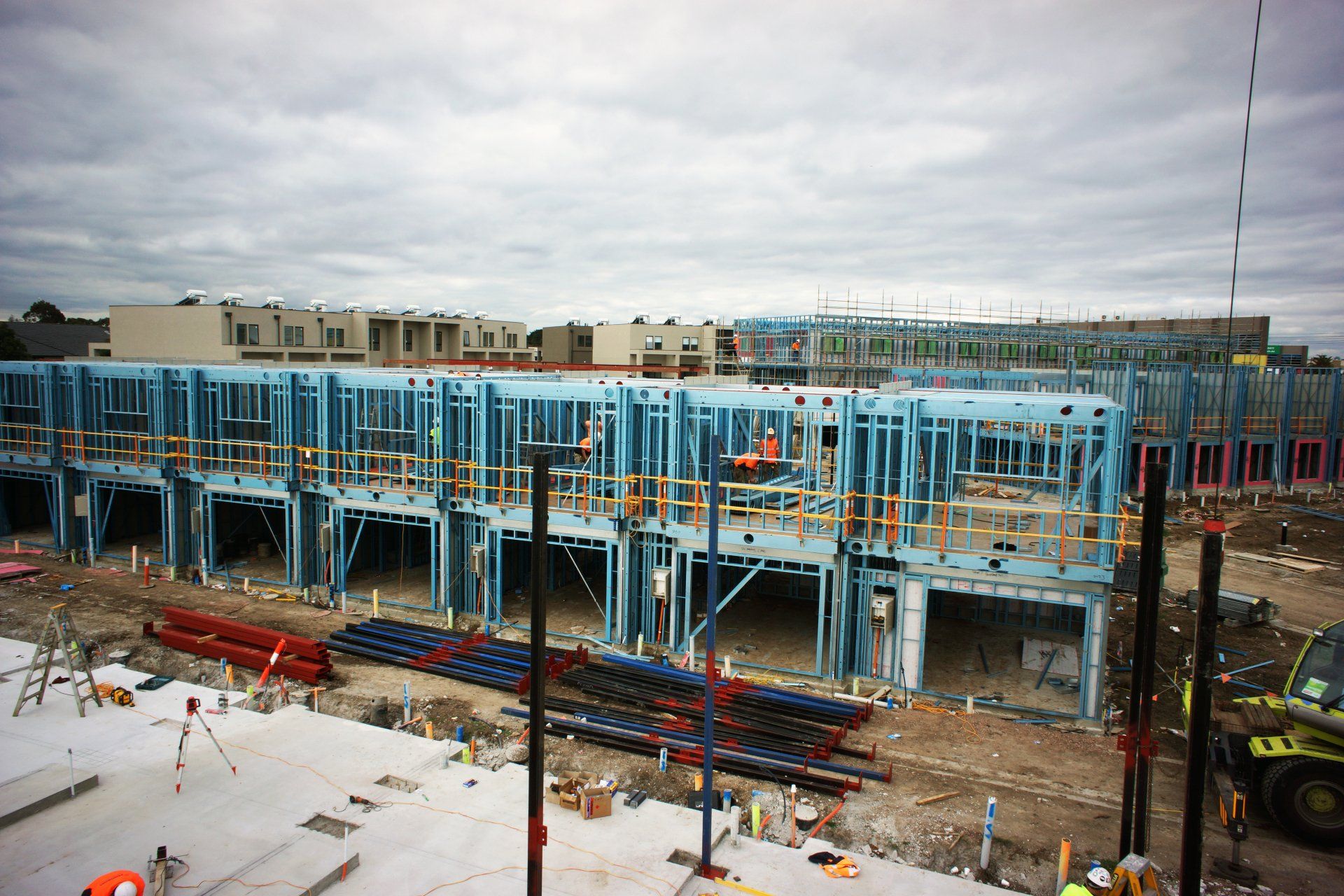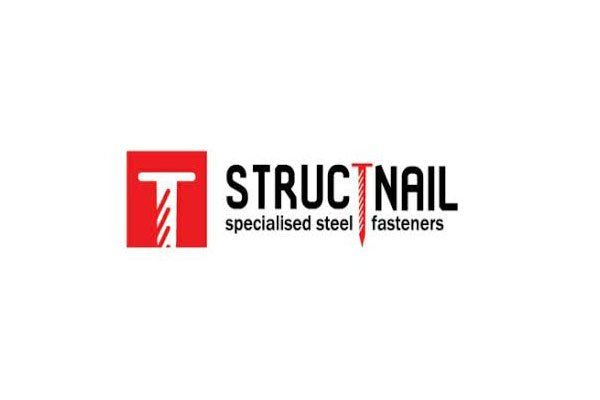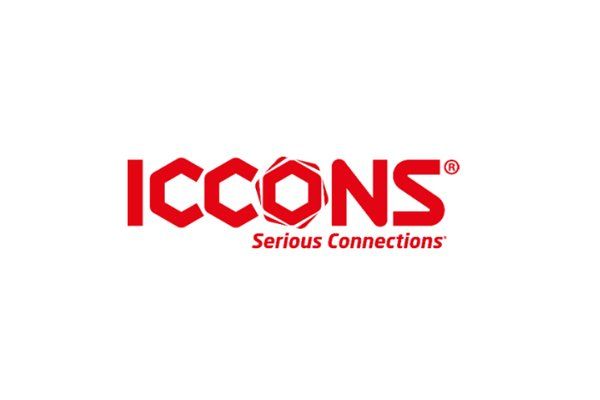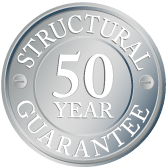Steel Frame Documentation
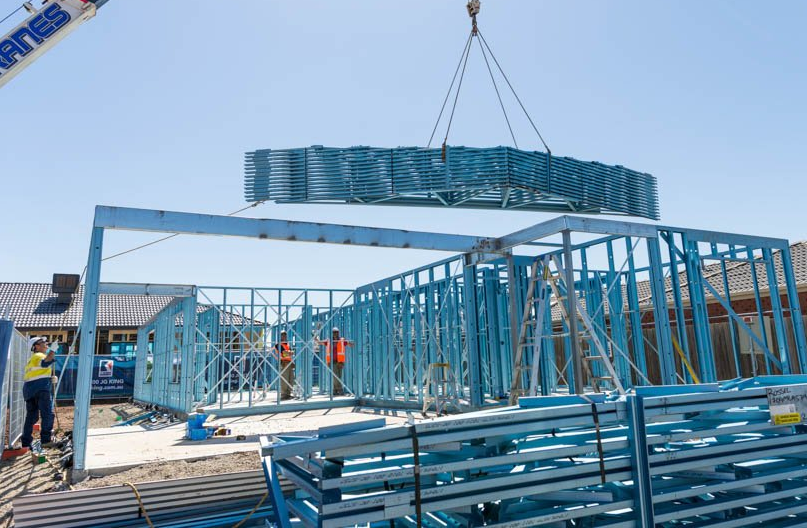
Single storey projects delivered to site within 6 weeks and double storey within 8 weeks!
Performance Requirements
Steel Frame Solutions products are engineered and manufactured to exacting standards. The performance requirements followed are the relevant Australian Standards and the Building Code of Australia. Steel Frame Solutions is also a Quality Endorsed Company.
Refer to the lists below for further details;
Standards:
- AS/NZS 4600 - 2005, Cold formed steel structures
- AS 3623 - 1993, Domestic Metal Framing
- AS 4100 - 1998, Steel Structures
- AS 4055 - 2006, Wind Loads for Housing
- AS 1170, Part-1 2002 Structural Design Actions - Permanent, Imposed and Other Actions
- AS 1170, Part-2 2002 Structural Design Actions - Wind Loads
- NASH, Part-1 2005, Design Criteria, Residential and Low-rise Steel Framing
The Building Code of Australia Volumes:
- BCA Volume 2, Part 3.4.2 Steel Framing
- BCA Volume 2, Part 3.1.3 Termite Risk Management
Training
Steel Frame Solutions have worked closely with The National Association of Steel-Framed Housing (NASH), TAFE, The Housing Industry of Australia (HIA) and the Master Builders Association (MBA) to develop steel framing courses for builders, carpenters and frame erectors.
The courses cover the following topics;
- Introduction to steel framing
- Becoming a user of steel house framing
- Safe work practices
- Fastenings
- Sub-floor systems and setting out
- Floor sheet installation and wall set-out
- Wall frame erection
- Roofing requirements and set-out
- Roof erection and bracing
- Eave and verge trim out, fascia/barges
- Window and door installation
- Internal and external lining
- Following trades, plumbing/electrical
On completion of a course participants will have extended their skills to include steel-framed construction and receive a Certificate of Completion. Trades people with formal carpentry qualifications will receive a Statement of Attainment for the nationally endorsed competency standards.
Steel Frame Solutions can also offer training or site assistance as required. For more information regarding the NASH Steel-Framed Housing Courses available throughout Australia please contact:
Ken Watson
Executive Director of NASH
Phone: (03) 9809 1333
Mobile: 0417 775 755
Email: nashinc@ozemail.com.au
Web:
www.nash.asn.au
Technical Information
All Steel Frame Solutions steel wall frames and roof trusses come with job specific documentation. We also have an Installation Manual available as a download from this website.
The manual covers the following topics;
- Scope and General
- Wall Frame Installation
- Roof Truss Installation
- Fit-Out & Following Trades
- General Information
The Installation Manual is used as a guide and is based on generic procedures. The manual must be read in conjunction with the job specific documentation provided by Steel Frame Solutions.
INSTALLATION GUIDES
Truss Installation Manual
The roof framing system will perform as specified by the ENDUROCADD® 2020 software output documentation if installed in accordance with the recommendations and details set down in this manual and related references.
Wall Installation Manual
The ENDUROWALL® Walling System Installation Manual details the installation of steel frame walls within the following parameters.
Floor Installation Manual
The ENDUROFLOOR™ system has been developed as an add-on intermediate floor system to be manufactured from an ENDURO® rollformer using standard ENDUROFRAME® components. It shall be able to be manufactured from both a 75 and 90mm section.
Structnail Technical Supplement
This supplement outlines the use of Structnail® Gripshank™ SuperSharpy™ fasteners with selected James Hardie™ products as an alternative fixing method to screws for steel framing.
Guidelines for General Installation
Steel Frame Solutions wall frames and trusses are engineered and manufactured to exacting standards.
Roof Battens for Tiled Roof
The revised NASH Standard - Steel Framed Construction in Bushfire Areas 2021 includes provisions for tiled roods for Bushfire Attack Levels (BAL) of 40 or less.
USER GUIDES
Fixing Eaves & Soffits to Steel Building Frames
Working with TRUECORE® steel – Fixing Eaves & Soffits.
Trimming or cutting C-stud profiles
Working with TRUECORE® steel - cutting and trimming.
Hand cutting light gauge steel with tin snips
Working with TRUECORE® steel - cutting and trimming.
Electric shears and nibblers
Working with TRUECORE® steel - cutting and trimming.
Screw fixing steel building frames
Working with TRUECORE® steel - making frames and corners.
Making holes using a Stainelec metal stud punch
Working with TRUECORE® steel - making holes.
Making holes using a manual hydraulic punch
Working with TRUECORE® steel - making holes.
Making holes using a Tungsten Carbide hole cutter
Working with TRUECORE® steel - making holes
Making penetration holes using tin snips
Working with TRUECORE® steel - making holes.
Making penetration holes using a Tungsten Carbide hole cutter
Working with TRUECORE® steel - making holes.
Making penetration holes using a manual hydraulic punch
Working with TRUECORE® steel - making holes
IDEAL® Fasteners Steel Framing Fastener Selection Guide Wallchart
Fit outs made easy with IDEAL Fasteners innovative products.
IDEAL® Fasteners Steel Frame Housing Fit Out Fastener Selection Guide
10 IDEAL tips for fast and easy fit outs.
DATA SHEETS
Technical Bulletin TB-7 Care of BlueScope coated steel products during transport & storage
Technical Bulletin TB-18 Guide to good practice - Processing and application of BlueScope coated steel products
IDEAL® Fasteners Scru-Bolts Series 1 Carbon Steel, Zinc & Galvanised Product Technical Data Sheet
PTDS No. 200816-01
INSTALLATION VIDEOS
Installation video - ENDUROFRAME(R) building system
Find out why the Enduroframe system is one of the easiest steel framing systems to install.
Installation video - ICCONS Structnail Nailing System
with James Hardie Exterior Cladding to BlueScope TrueCore Steel
BROCHURES
EXTERNAL CLADDING FIXING
Structnail Catalogue June 2020
Structnail® is a specialised range of pins used extensively on numerous applications around the building site.
Structnail Technical Supplement Sept 2020
This supplement outlines the use of Structnail® Gripshank™ SuperSharpy™ fasteners with selected James Hardie™ products as an alternative fixing method to screws for steel framing.
Structnail "Fasteners For The Steel Industry" Mar 2022
Gripshank™ Supersharpy™ fasteners are
manufactured and tested for high tensile steel made by BlueScope® and other major steel manufacturers.
WARRANTY


