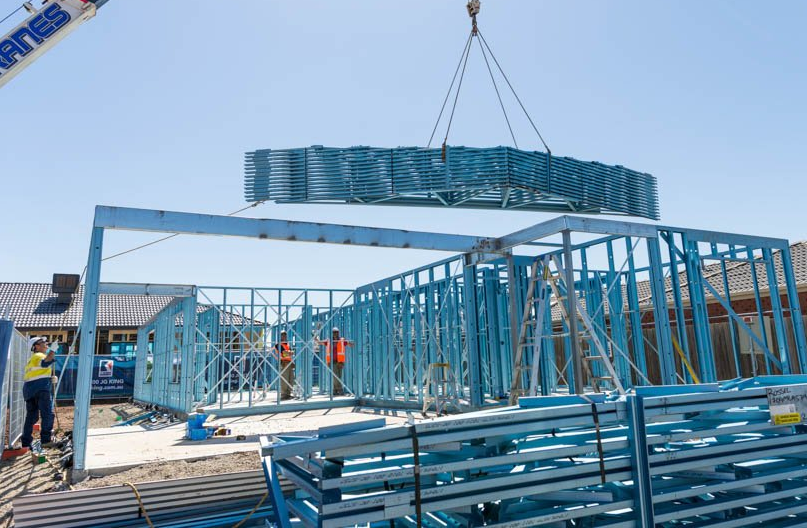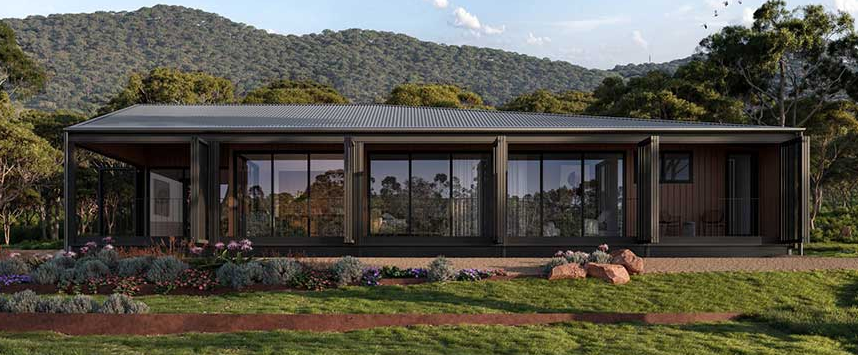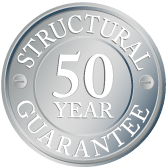Steel Frame Solutions Case Studies

Single storey projects delivered to site within 6 weeks and double storey within 8 weeks!

FORTIS homes designed for flood or bushfire prone regions
November 2022
The Bushfire Building Council began working on the FORTIS modular house design when it received an influx of enquiries from NSW south coast residents following Black Summer fires in the 2019-20 bushfire season.
In designing the FORTIS modular house, they were aiming for an adaptable, off-the-shelf house that could be constructed offsite, installed quickly, and deliver best-practice bushfire, storm, cyclone, flood, heatwave resilience and energy efficiency.
The modular designs are scaleable and adaptable to multiple disaster areas with an option to prefabricate the modular structure offsite in less than 12 weeks.
2000 people have already downloaded the designs.
Watch the FORTIS story.
The Block! 2020
The 2020 season of Channel 9’s The Block is a series unlike no other and BlueScope was proud to once again be a sponsor. Not only did the contestants and crew have the COVID-19 pandemic to deal with, but the build is also one of the most complex in the show’s history. Similar to the Elsternwick season in 2017, five rundown homes were relocated to The Block site in Brighton, VIC. Each team has been tasked with renovating these houses and also building a substantial addition onto the rear of the original home and constructing a separate studio/garage at the back of each property. These latter two spaces, the rear extension and studio/garages have all been built using framing made from TRUECORE® steel.
Julian Brenchley was once again the lead architect on The Block. He designed each house to be its own individual entity, while ensuring that they did not look out of place within the existing streetscape. This year he included many architectural features such as unusual rooflines and sky-high ceilings. Additional challenges that needed to be accomplished within the famously tight timelines on The Block!
Project Goal:
To renovate and extend five residential houses, plus build a studio/garage space at the back of each of the properties.
Key Benefits Delivered:
- High tech modelling:
- Forward-thinking modelling was used by DSF to design a framing system for each house that stayed true to the architectural intent that architect, Mr Brenchley envisioned. (PB)
- For added accuracy, the modelling was done in 3D or CAD and integrated the structural steel along with the lightweight steel and all of the architectural requirements. (PB)
- Design versatility:
- The DSF designed frames made from TRUECORE® steel were able to accommodate some challenging architectural requests including a twice-curved wall and unconventional rooflines on Houses #1 and #5. (PB)
- Fast and efficient installation:
- The frames for the internal walls of the extensions and studio/garages were measured up in the morning of the same day that they were delivered to site and installed. (PB)
- Having a prefabricated product made for a far less complicated installation process, due to a lesser amount of materials onsite, and fewer work areas that needed to be created. (AO)
- Straight and true:
- The DSF frames made from TRUECORE® steel are millimetre precise which meant that no frame straightening was needed, and the walls were easier to plaster. (PB)
Sources (in alphabetical order):
- Peter Blythe, Managing Director, Dynamic Steel Frame & Dynamic Pods (PB)
- Julian Brenchley, Architect, The Block 2020 (JB)
- Aidan O’Shannessy, Site Manager, The Block 2020 (AO)
Outcomes:
Despite the many obstacles this season, Dynamic Steel Frame was delighted to once again be involved in such a unique project. “The atmosphere is challenging” said Mr Blythe, “But it’s very rewarding especially when you’re on the ground working directly with the contestants to make their vision a reality.”
Mr O’Shannessy agreed. “It was a very challenging project, but it has come out really well and everyone’s very proud of the end product. We certainly are, and we wouldn’t be able to produce the end product without all of our partners including BlueScope. It’s a really good testament to everybody’s input and the project has been a really great collaborative effort to get it over the line.”
The Block architect, Julian Brenchley is thrilled that the teams were able to bring his vision to life using framing made from TRUECORE® steel. “The design flexibility of the materials and the structure made our job much easier. It is lightweight steel prefabricated in a factory, so the quality is just out of this world as opposed to timber stick construction on site. We get straight walls and it’s a really good system – in that it just comes together. It’s prefabricated in a factory that comes to site and it works. It can’t get better than that” he said. Mr Brenchley also acknowledged the waste reduction benefits of using TRUECORE® steel, “Plus, the steel in TRUECORE® steel is 100% recyclable, making these frames a great choice to help conserve resources, which is a big tick from me.”
Project Details:
- Project: The Block 2020
- Location: Brighton, VIC
- Client: Channel 9
- Architect: Julian Brenchley, Group Architects
- Principal Steel Products:
- Framing: TRUECORE® steel
- Roofing and cladding: COLORBOND® steel Matt in Basalt®, Monument®, Surfmist®, Dune® and Shale Grey™ in a variety of profiles including corrugated, Snaplock, and interlocking profile in a standing seam style profile.
- Builder: Nine in Six Builders and various other internal builders hired by each team
- Steel Fabricator:
- Framing: Dynamic Steel Frame
- Roofing and cladding: Architectural Cladding Suppliers
The content of this case study is based on statements made by the sources listed above and is a reflection of their views and experience on this project. Same/similar results are not guaranteed for each user and outcomes may vary across projects.
Inspired Homes - Sales Office
Inspired Homes is a family owned and operated home builder located in the northern suburbs of Perth. Founded by husband and wife team, Vas and Danielle Spaseski, they opened for business in 2008 and have already won multiple HIA and MBA Awards. Mr Spaseski was a well-known town planner and Mrs Spaseski has a background in office administration and accounts. They founded the company aiming to be a home builder that delivers what the customer wants first and foremost.“The basis of the business is, if I was a client or customer what would I want?” explained Mrs Spaseski.
WA has traditionally mainly had a double-brick construction industry which is how Inspired Homes first built their projects, but they realised several years ago that there are alternative options to explore.
“We were looking for an option that could offer us flexibility in design and more efficient build times” said Mrs Spaseski. In 2018 they completed their first two builds for Mirvac Residential simultaneously, using framing made from TRUECORE® steel.
Project Goals:
- To build two new sales offices for Mirvac Residential on a very compressed timeframe.
- Each home also needed to easily convert into a 4-bedroom home once the development was complete.
Key Benefits Delivered (DS):
- Speed:
- The single storey building was completed in 12 weeks. The double-storey was finished in 16 weeks. Based on Inspired Homes calculations, this reduced their estimated projected build time for each of these projects by at least half when compared to a double-brick construction option they considered.
- Site efficiencies:
- By using framing made from TRUECORE® steel, there was a significant reduction of on site waste when compared to their previous double-brick builds.
- The shorter build times resulted in reduced vehicle traffic, associated carbon emissions and noise implications, along with less community disruption.
- A reduction in site hire of scaffold and utilities cost was an added benefit to the bottom line due to the speed and efficiency of construction by using framing made from TRUECORE® steel.
- Flexibility:
- The framing made from TRUECORE® steel allowed for great flexibility to make changes to the design of each building, and the ability for each to be retrofitted into a 4-bedroom home once the developments are complete.
- Backed by BlueScope:
- Support provided by BlueScope has helped Inspired Homes and their trades to successfully implement a construction method that was new and innovative to the business.
Outcomes:
Mirvac Residential was thrilled that Inspired Homes was able to meet their tight timeline for the build – “they were over the moon” says Mrs Spaseski, and equally thrilled that they would be able to sell this off as a home at the end of the display period. Following the completion of each build Inspired Homes was excited to talk about this success with their other clients. “Once we completed a 16-week building program for a two-storey home, we couldn’t wait to share the results” said Mrs Spaseski.
Since the Mirvac projects, Inspired Homes has completed more than 20 homes using framing made from TRUECORE® steel. Working with WA-based fabricator, Combined Metal Industries who manufacture and installed their frames, Inspired Homes also appreciates the ongoing support of using a product backed by BlueScope. “They offer great support for the trades on how to install the product and the procedures. And a company that’s being supportive and offering assistance to trades really helps us” said Mrs Spaseski.
Inspired Homes is also celebrating some recent successes for their “The Malbec” display home. This build won the 2019 HIA Australian Project Home of the Year and the team could not have been more excited with the win. Adding to this success, they also took out the 2019 HIA WA Excellence in Service for Medium Builders for the third year in row.
Project Details:
- Project: Mirvac Residential’s Madox Sales Office and Iluma Sales Office
- Location: Piara Waters and Bennett Springs, WA
- Developer: Mirvac Residential
- Principal Steel Products: TRUECORE® steel
- Builder and Designer: Inspired Homes
- Steel Fabricator: Combined Metal Industries
The content of this case study is based on statements made by the source/s listed above and is a reflection of their views and experience. Same/similar results are not guaranteed for each user and outcomes may vary across projects.

