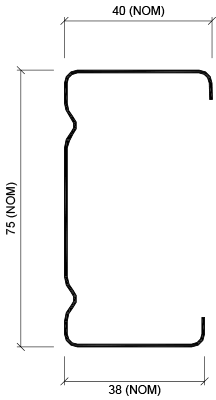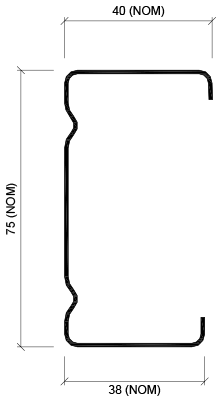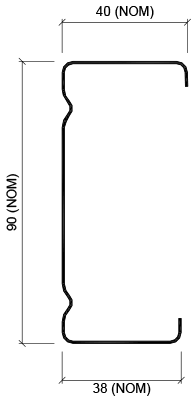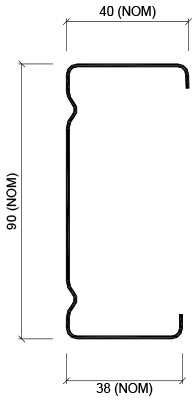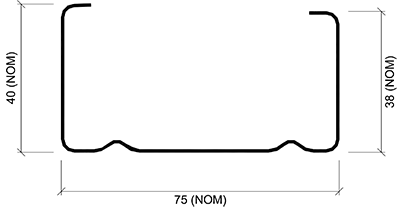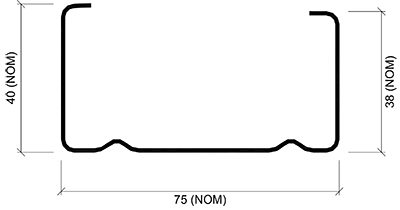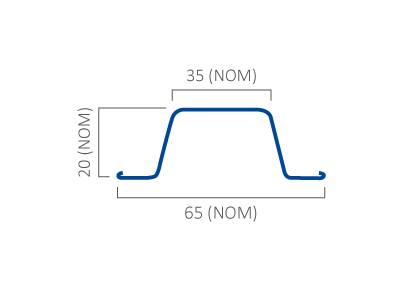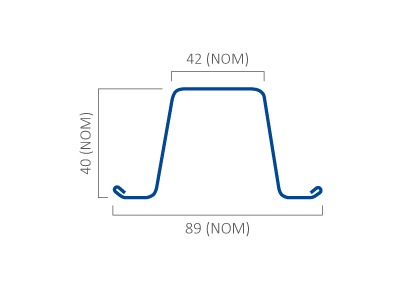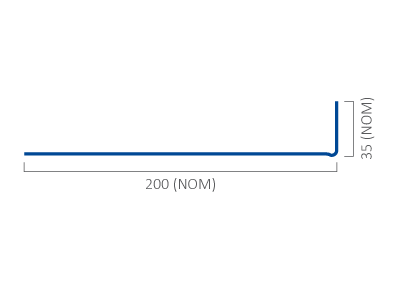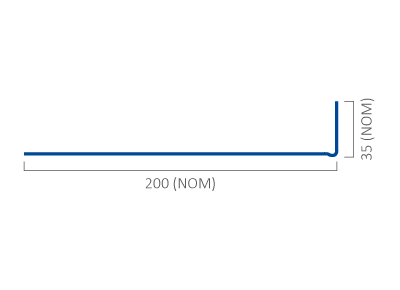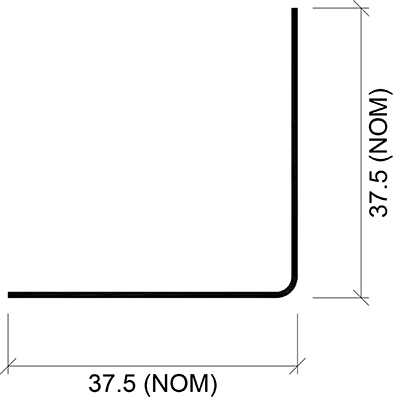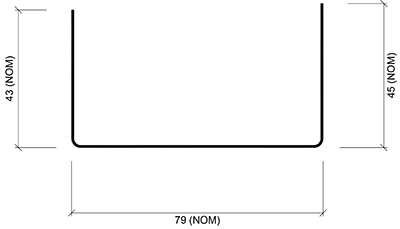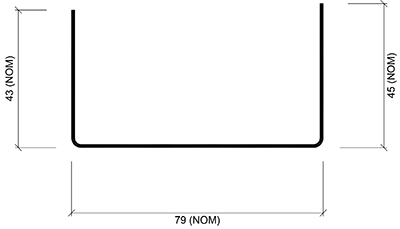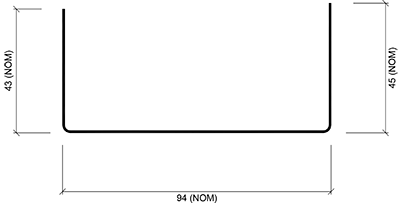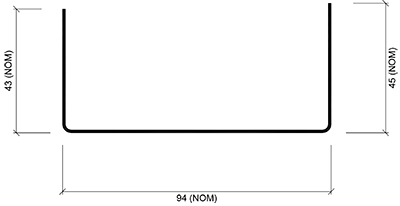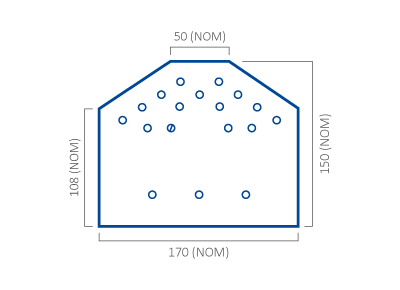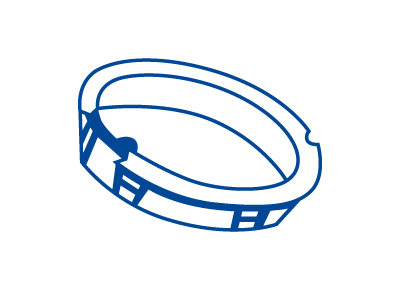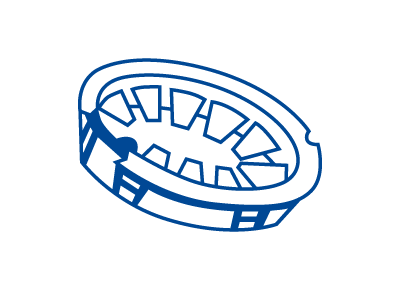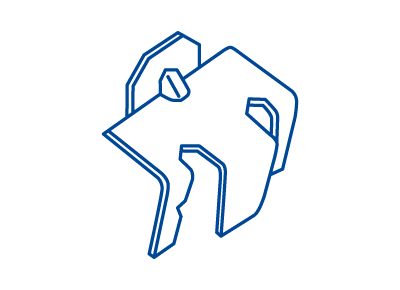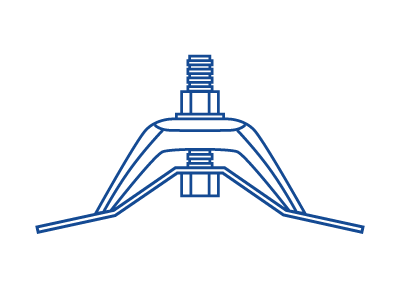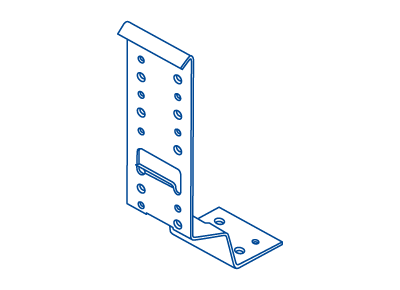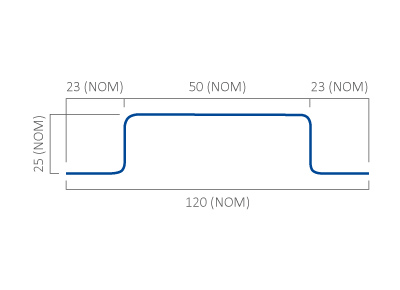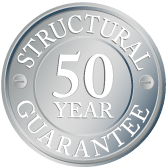Steel Frame Products
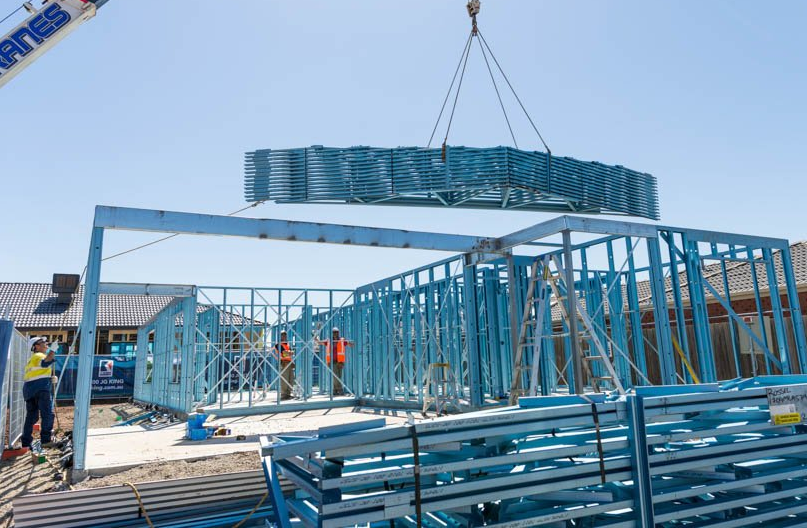
Single storey projects delivered to site within 6 weeks and double storey within 8 weeks!
Benefits for the Designer/Architect
Steel Frame Solutions frames are the smart choice for Australia's leading designers and builders. Steel frames are easy and fast to erect, and strong and lightweight. Steel Frame Solutions steel trusses offer excellent spanning capabilities, so both designers and home owners can enjoy newfound freedom with large open space contemporary designs.
We constantly seek innovations in technology and also in the solutions we deliver, our design skills and tools are so highly advanced we can manufacture our products to suit almost any floor plan or construction style. Consistent product quality and a high level of accuracy provide designers with assurance of strong, versatile and attractive designs that are engineered for life.
Steel Frame Solutions frames are compatible with all other building products, internal and external linings, and they are well suited for steep or sloping sites. Steel frames are ideal for termite infected areas; they are non-combustible and are 100% recyclable and environmentally friendly.
STUDS
Stud 75 x 0.75
The vertical structural member of a wall panel to which internal linings and/or external cladding materials are fixed. Service holes are provided for following trades.
Stud 75 x 1.0
The vertical structural member of a wall panel to which internal linings and/or external cladding materials are fixed. Service holes are provided for following trades.
Stud 90 x 0.75
The vertical structural member of a wall panel to which internal linings and/or external cladding materials are fixed. Service holes are provided for following trades.
Stud 90 x 1.0
The vertical structural member of a wall panel to which internal linings and/or external cladding materials are fixed. Service holes are provided for following trades.
TRUSS MATERIAL
Truss Material C/75 x 0.75
This material is used to manufacture trusses and jack rafters. C section can also be used for hip corners and trimming within the roof space.
Truss Material C/75 x 1.0
This material is used to manufacture trusses and jack rafters. C section can also be used for hip corners and trimming within the roof space.
BATTENS
Ceiling Batten 0.42
Ceiling battens are versatile and easy to use, providing strength, lightness and rigidity with low cost. Fasten to steel truss with #10-16x16 hex screw. It is used to support ceiling lining.
Roof Batten 0.48
Steel Frame Solutions battens are manufactured from quality, high strength Zincalume steel which is approximately ten times more resistant to corrosion than galvanised products.
LINTEL
Lintel 105x35 x 1.5
A horizontal structural member of a wall panel that spans over an opening (such as a window or door) to transfer superimposed loads to jamb studs at each side of the opening.
Lintel 200x35 x 1.0
A horizontal structural member of a wall panel that spans over an opening (such as a window or door) to transfer superimposed loads to jamb studs at each side of the opening.
Lintel 200x35 x 1.5
A horizontal structural member of a wall panel that spans over an opening (such as a window or door) to transfer superimposed loads to jamb studs at each side of the opening.
TRIM ANGLE
Trim angle 37.5x37.5 x 0.75/1.0
A 90* angle 37.5x37.5mm used to form corners and general trimming.
PLATES
Plate 75x44 x 0.75
A horizontal wall member fixed across the bottom or top of studs. Also used for
noggings, heads and sills of openings.
Plate 75x44 x 1.0
A horizontal wall member fixed across the bottom or top of studs. Also used for noggings, heads and sills of openings.
Plate 90x44 x 0.75
A horizontal wall member fixed across the bottom or top of studs. Also used for noggings, heads and sills of openings.
Plate 90x44 x 1.0
A horizontal wall member fixed across the bottom or top of studs. Also used for noggings, heads and sills of openings.
ACCESSORIES
Apex Plates
Apex plates are used at the apex of the truss where multiple chords and webs meet, providing a high load bearing connection.
Grommets – electrical
Electrical grommets are installed before wiring to protect cables from the sharp edges of the service hole.
Brace Tensioner set
A component fixed to strap bracing that is tightened or loosened to plumb and permanently brace a wall panel.

